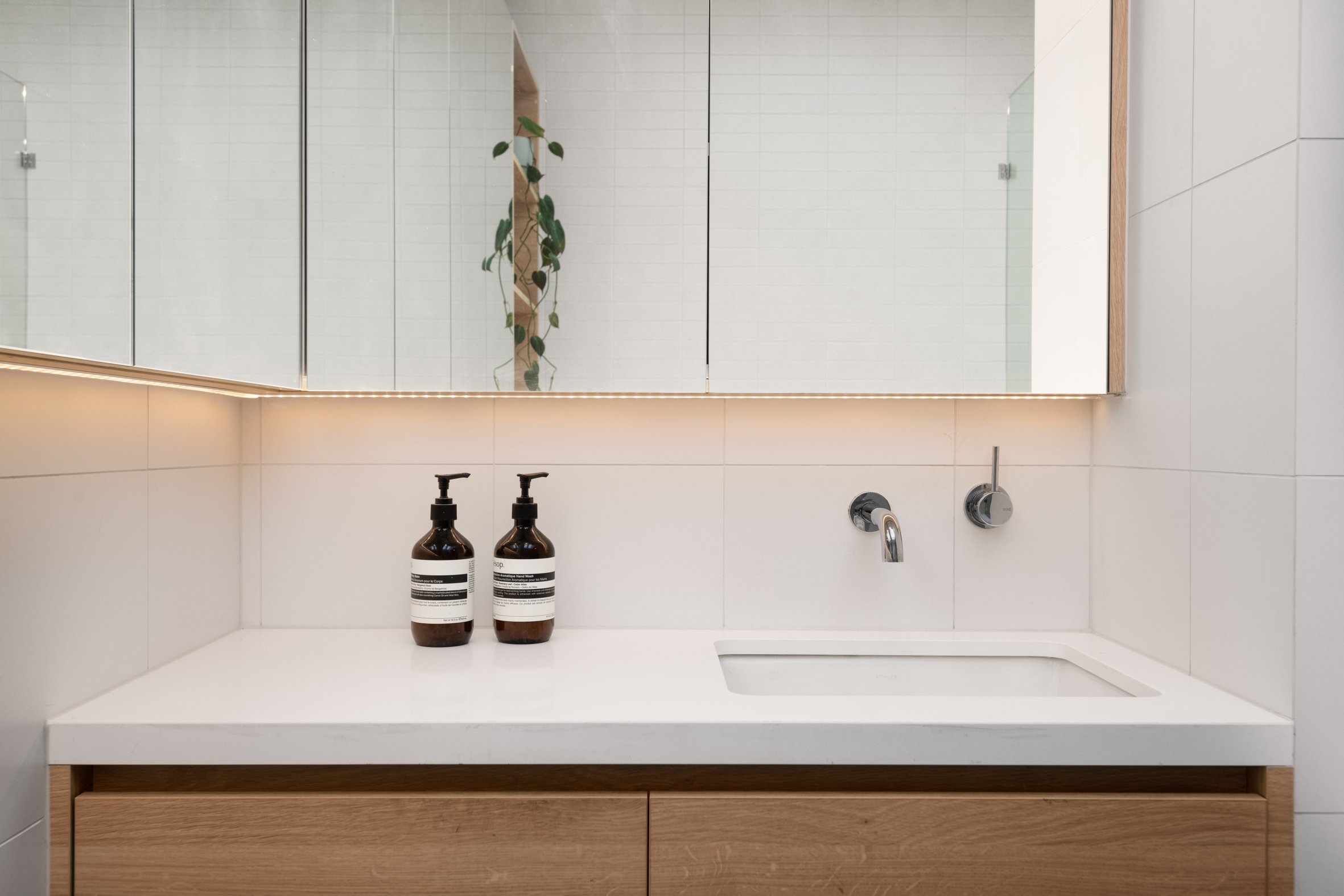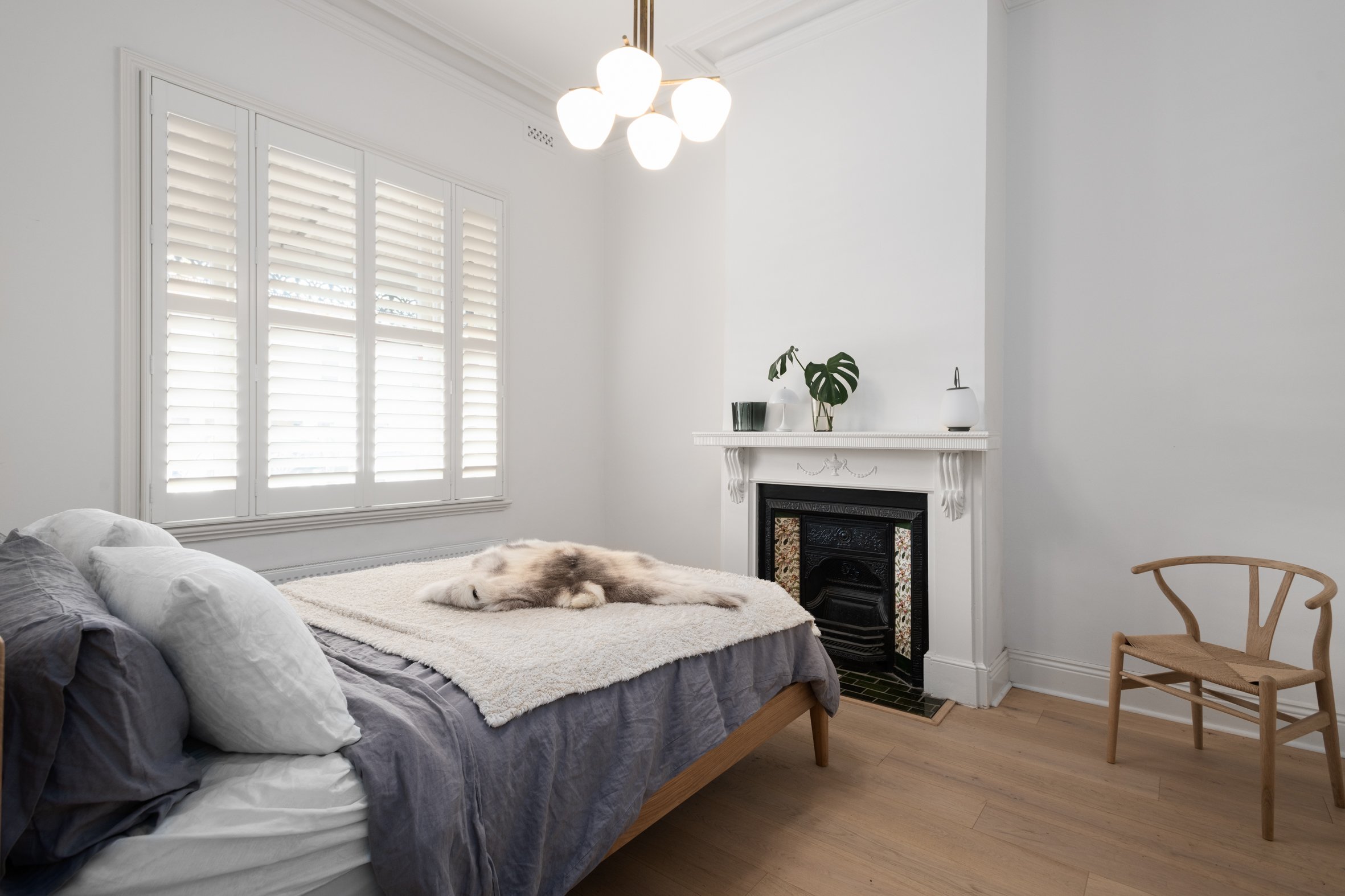Fitzroy
The alterations and additions project for a heritage house in Fitzroy involved significant changes to the existing structure, while still preserving its historical character and integrity. The project included the construction of small addition at the rear, as well as extensive renovations to the existing dwelling.
The new addition complements the existing architecture and blends seamlessly with the heritage house. It included renovations to the existing bedrooms with new bathroom, kitchen and dining spaces as well as a living area connected to the outdoor terrace.
The goal of these alterations and additions was to create a more open and functional floor plan, while still preserving the historical character of the house.
In addition to the structural changes, the project also involved the restoration of the original features, such as floorboards, fireplaces, and mouldings. The aim was to retain as much of the original character and charm of the house as possible.
Architect
Dean McCredden
Builder
Reborn Projects
Structural Design
PD Structures
Council location
City of Yarra








