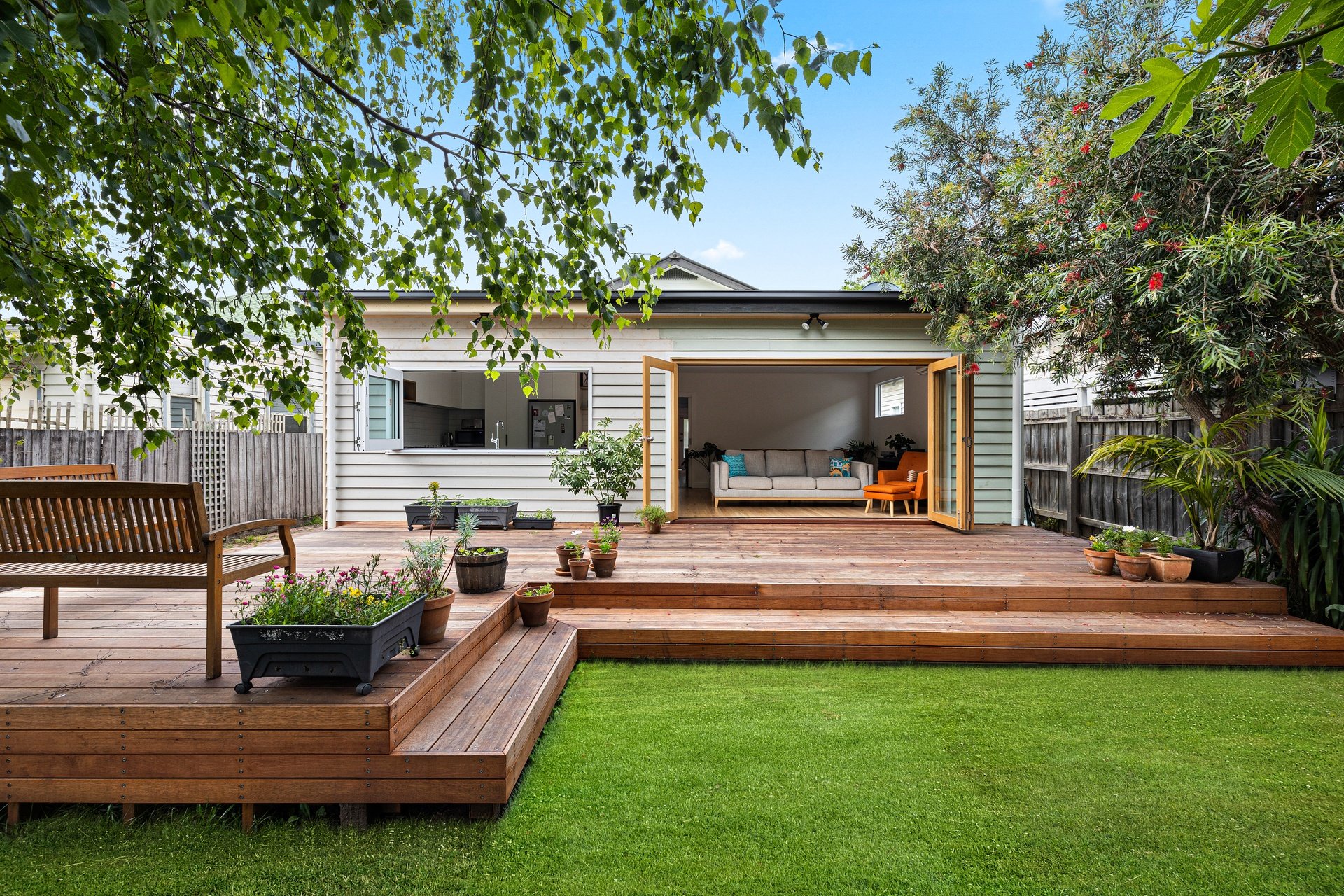Coburg
This small alterations and additions project in Coburg involved updating an existing single level Californian bungalow to better suit the needs of the current homeowners. The project includes several key changes to the layout and design of the house, including the reconfiguration of the existing living and dining areas, and the expansion of the kitchen. Also, the addition of a laundry and powder room.
The reconfigured living and dining areas create a more open and connected floor plan, allowing for better flow and natural light throughout the space. The expanded kitchen includes new joinery, countertops, and modern appliances, as well as a larger island for casual dining and food preparation. The exterior of the house also receives updates, including new windows and cladding to give the house a fresh and updated look. The extension also includes a new timber deck, adding to the garden area of the backyard to enhance the outdoor living space.
Overall, this project is designed to modernise and improve the functionality of the home, while also preserving its original character and charm.
Architect
Dean McCredden
Builder
Reborn Projects
Council location
Merri-Bek City Council




